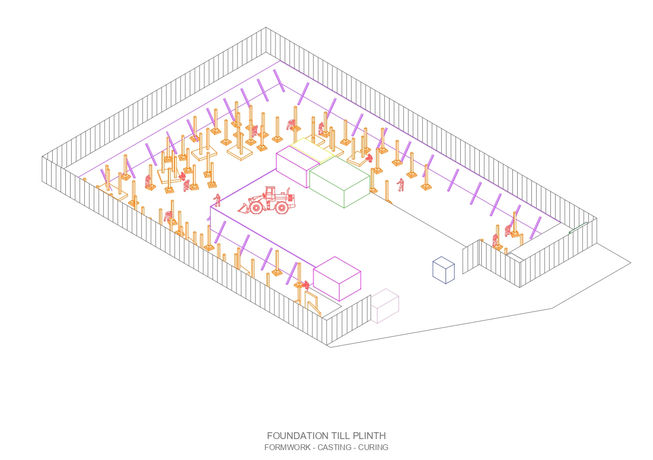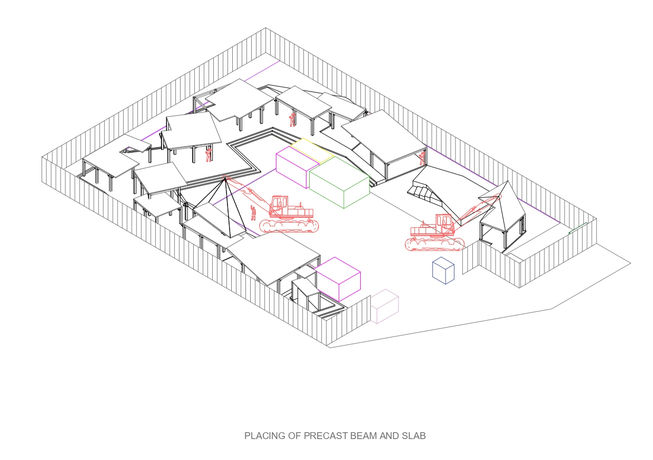top of page

BUILDING MAKING
This course will equip the students to carry out detailed development and refinement of building design through technical resolution of structural systems, material performance and experience, member assembly, threshold-enclosure details and process of construction. The student is expected to comprehensively resolve the design from concept to actualization and generate a construction documentation set along with specifications, quantities and estimation.
SITE OBSERVATIONS

CONCEPTUALISATION

COVER SHEET

CONSTRUCTION SEQUENCE
SITE MANAGEMNET PLAN

SITE DEVELOPEMENT

SETTING OUT PLAN

FOUNDATION PLAN

GROUND FLOOR PLAN

FIRST FLOOR PLAN

ROOF PLAN

SECTIONS

ELEVATION

SPATIAL DETAIL

STAIRCASE DETAIL

TOILET DETAILS

DOOR SCHEDULE

COVER SHEET

WINDOW SCHEDULE

Satisfaction Guarantee
This is a Paragraph. Click on "Edit Text" or double click on the text box to start editing the content.
bottom of page











